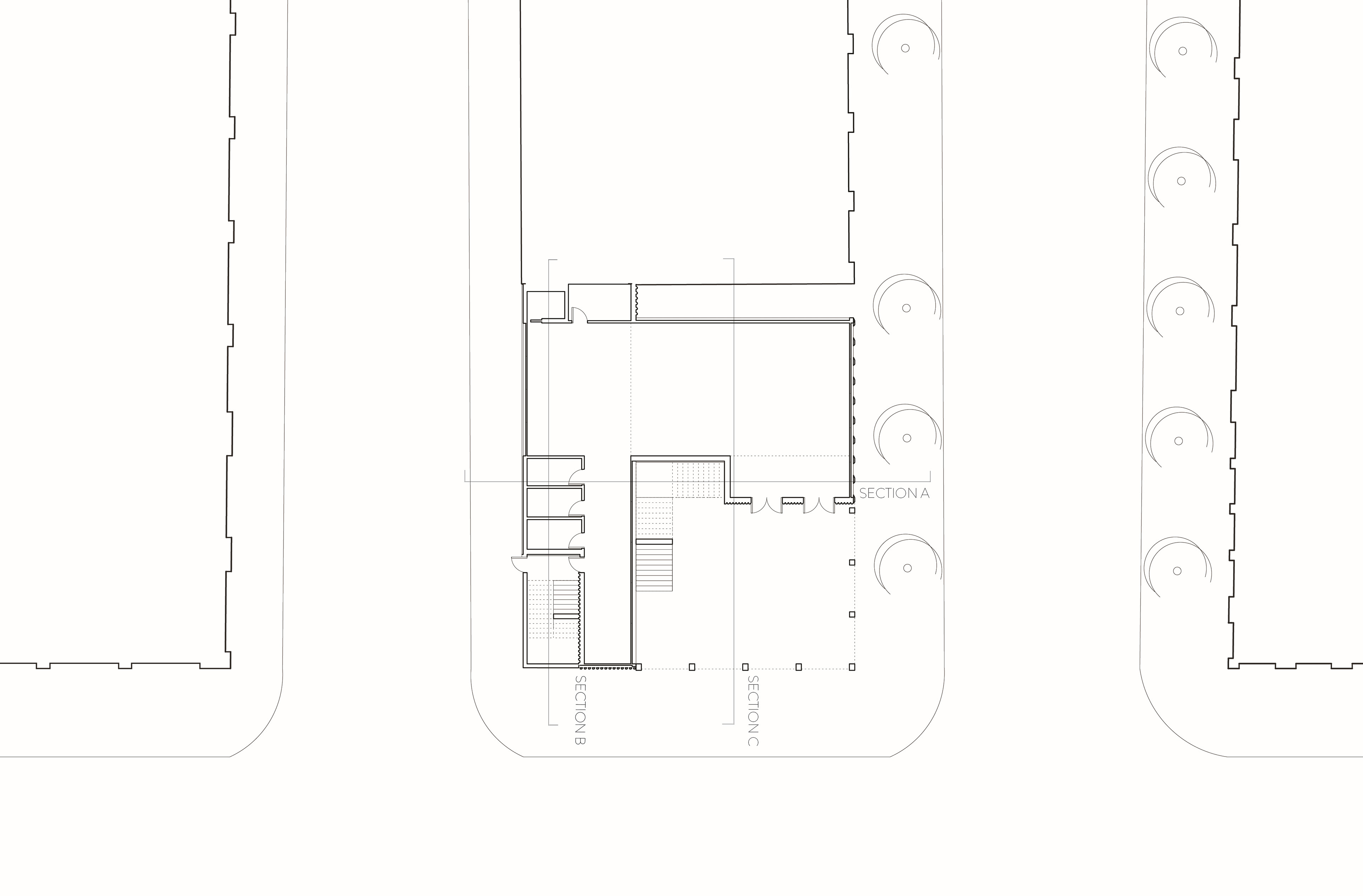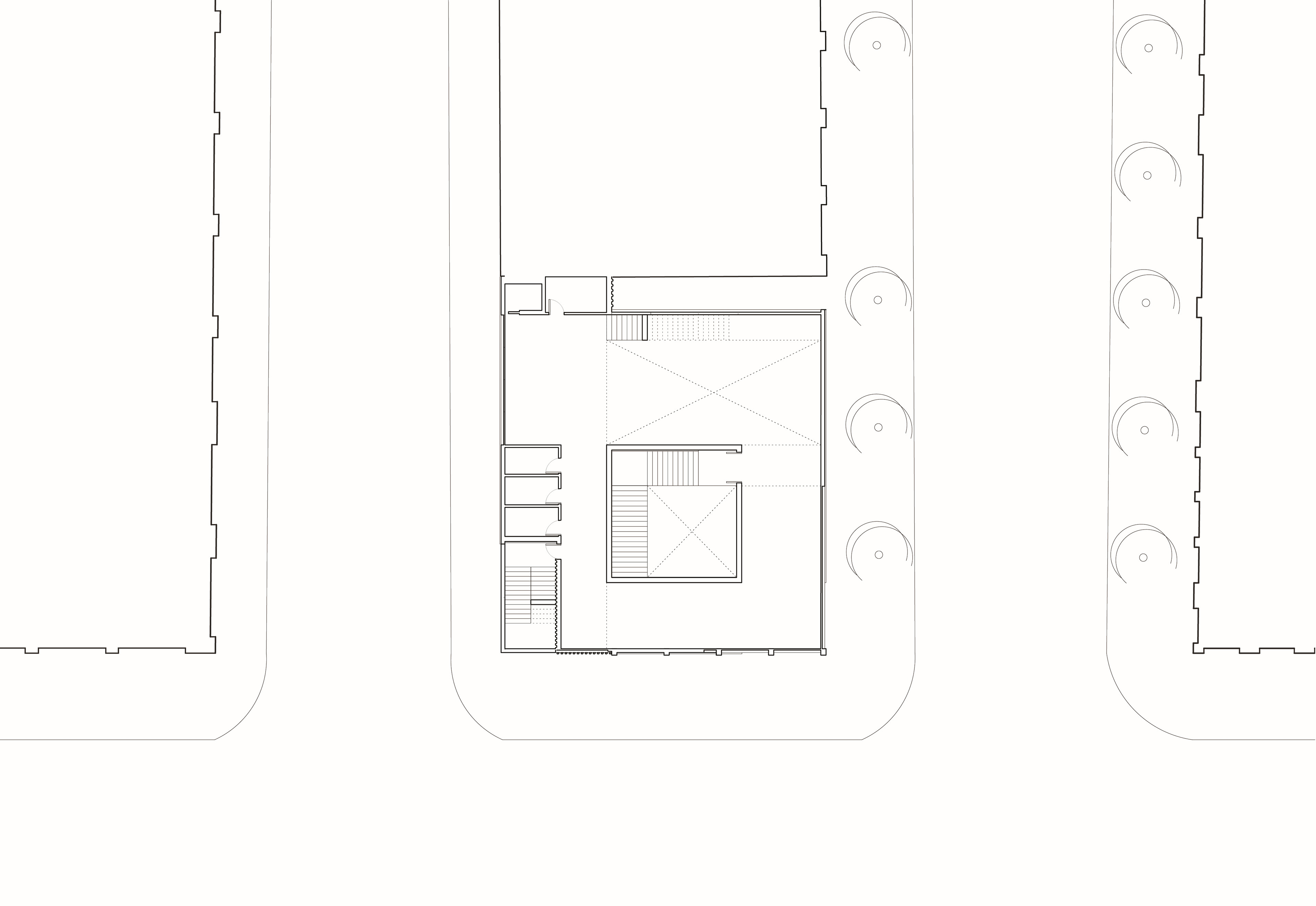The Chicago infill project is an exploration of void and façade.
The seven story building pulls its design from the historical context of printers row, a brick and terracotta neighborhood completed soon after Chicago fires.
The project first responds to its site in material. The terracotta panels reference the traditions brick and terracotta design in the neighborhood. The steel structure also references the architectural language of Chicago as a whole.
The response also focuses on the pedestrian traffic. This neighborhood has schools, farmers markets, and restaurants, meaning that the building needed to focus on the human scale. The ground floor being open to the street pulls pedestrians into, and though the space.
Southeast Corner

Ground Floor

Second Floor
The seven story infill focuses around a rectangle void. Each level creates a different perspective of the simple void. As one travels up the space, the experiences have different levels of privacy and lighting conditions.
Light study completed to show the effects of paneling on both interior and exterior spaces